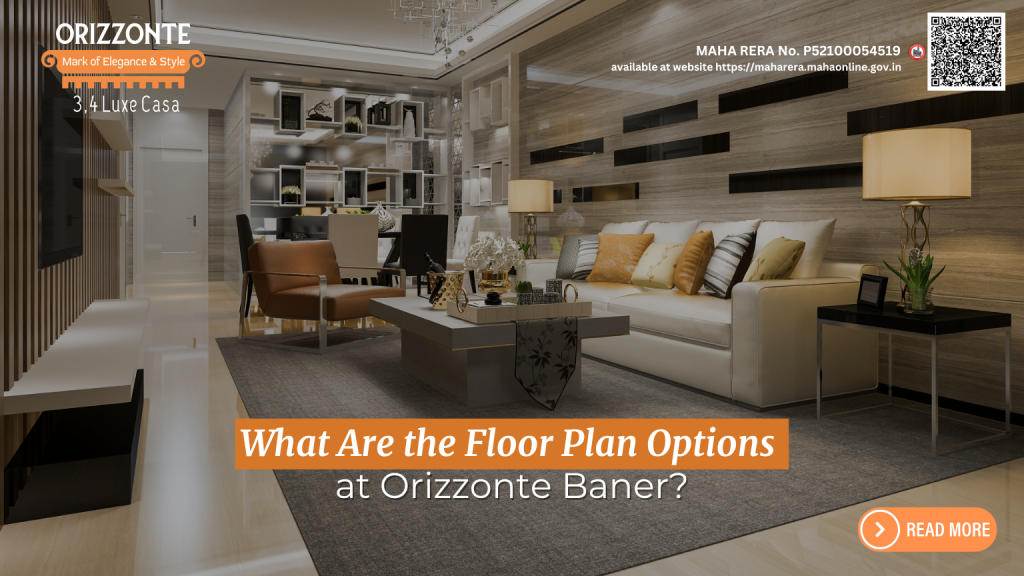
1. What are the available floor plan options at Orizzonte Baner?
Answer: Orizzonte Baner offers thoughtfully designed configurations that suit modern urban lifestyles. The project includes:
Each unit is crafted to maximise space utilisation and offer luxurious living, making it one of the most attractive premium flats Baner has to offer.
2. What makes the Orizzonte Baner apartments’ layout unique?
Answer: The Orizzonte Baner apartments’ layout emphasises open spaces, natural lighting, and cross ventilation. Every unit features well-planned living areas, wide balconies, and spacious bedrooms, designed to maximize comfort and privacy. The project combines functional design with luxury aesthetics, setting a new benchmark for premium flats in Baner.
3. What does the 2 BHK floor plan at Orizzonte Baner include?
Answer: The 2 BHK floor plan at Orizzonte Baner offers a carpet area of 806 sq. ft. It includes two bedrooms, two bathrooms, a modern kitchen, and a balcony overlooking green surroundings. This layout is perfect for small families or professionals seeking premium flats in Baner that balance affordability and style.
4. How is the Orizzonte 3 BHK floor plan designed?
Answer: The Orizzonte 3 BHK floor plan, covering 1080 sq. ft., is designed for families who desire space and sophistication. It features a large living and dining area, three well-ventilated bedrooms, a modular kitchen space, and an extended balcony. The layout ensures a smooth flow between private and shared zones, enhancing the appeal of these premium flats Baner residents love.
5. What are the highlights of the Orizzonte 4 BHK floor plan?
Answer: The Orizzonte 4 BHK floor plan spans 1679 sq. ft. and epitomises luxury living. With four bedrooms, spacious bathrooms, a grand living area, and large decks, it’s ideal for those who want expansive Orizzonte Baner apartment layout options. It represents the upper tier of premium flats in Baner, blending comfort with exclusivity.
6. How does Orizzonte Baner ensure efficient space utilisation in its apartments?
Answer: Each Orizzonte Baner apartment’s layout is optimised for efficient use of space. Bedrooms are positioned to maintain privacy, while living and dining areas flow seamlessly into balconies. The result is a spacious, airy, and functional design — perfect for the modern lifestyle of premium flats Baner homeowners.
7. Which floor plan at Orizzonte Baner is best suited for investment purposes?
Answer: For Baner investors, the Orizzonte 3 BHK floor plan is often the most balanced choice. Its 1080 sq. ft. layout offers a strong mix of affordability, demand, and resale value. However, buyers seeking long-term appreciation and exclusivity may prefer the Orizzonte 4 BHK floor plan, given its premium appeal and larger carpet area among premium flats Baner.
8. Why should buyers consider the floor plans at Orizzonte Baner over other projects?
Answer: The floor plans at Orizzonte Baner are designed for lifestyle efficiency and elegance. From the compact 2 BHK (806 sq. ft.) to the luxurious 4 BHK (1679 sq. ft.), each unit reflects superior planning and architectural finesse. Combined with modern amenities and the project’s prime location, the Orizzonte Baner apartments’ layout stands out among premium flats Baner, offering unmatched value for luxury seekers.


